Take a Look Around
Call your muse. These bright, neutral finishes pair well with any décor, making them the perfect canvas for your vision of home. Slick shaker cabinets in Dove Gray, plenty of natural light, and premium hardware transform each apartment into a sanctuary of peace and relaxation. Get ready to enjoy every day to its fullest.
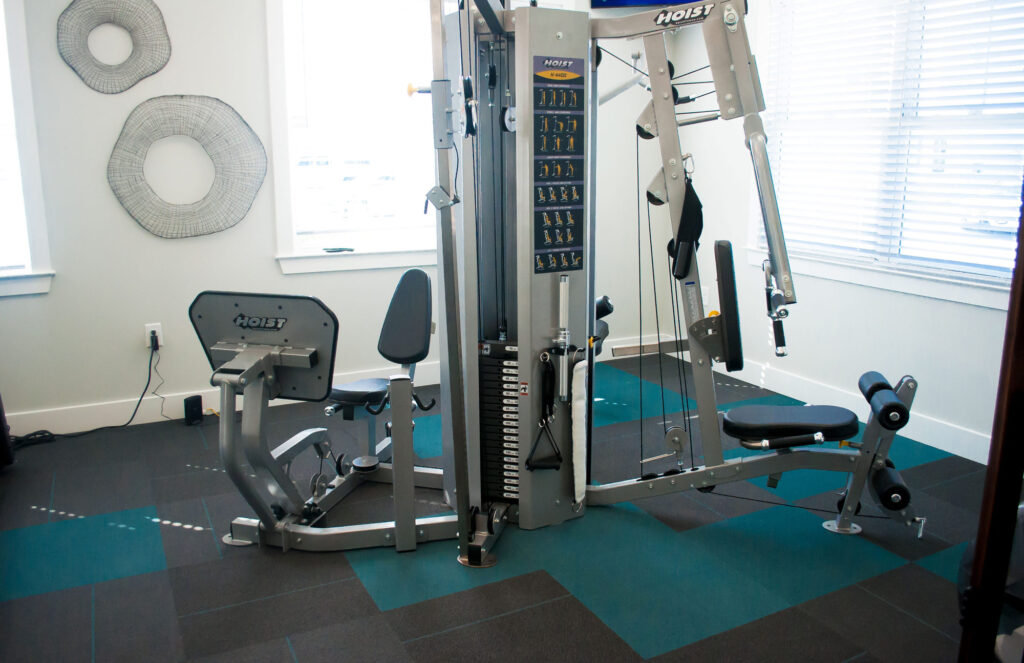 Zoom Image
Zoom Image
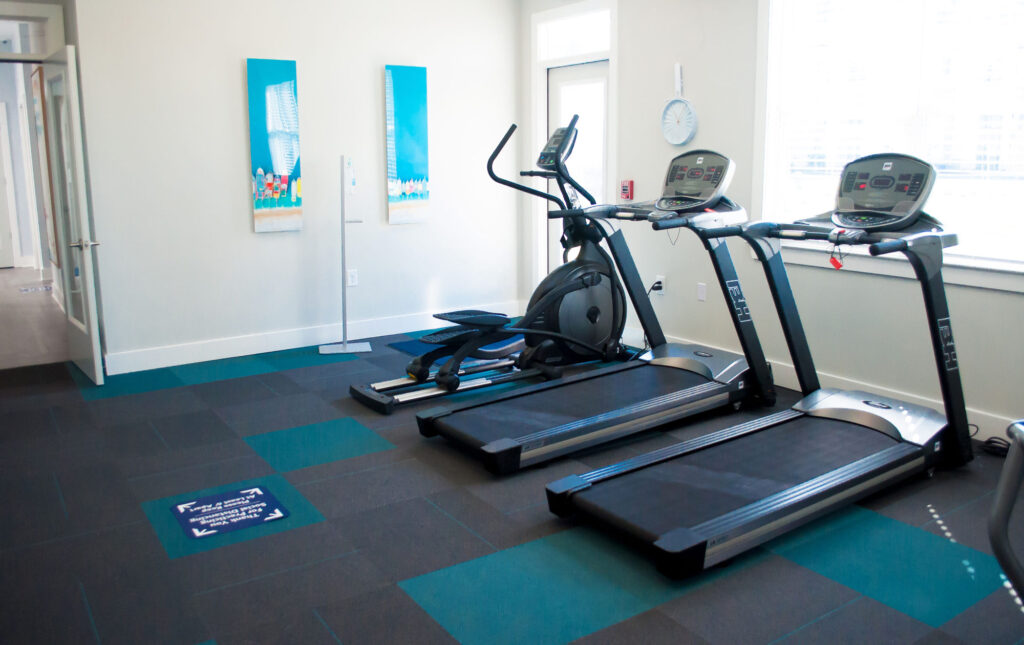 Zoom Image
Zoom Image
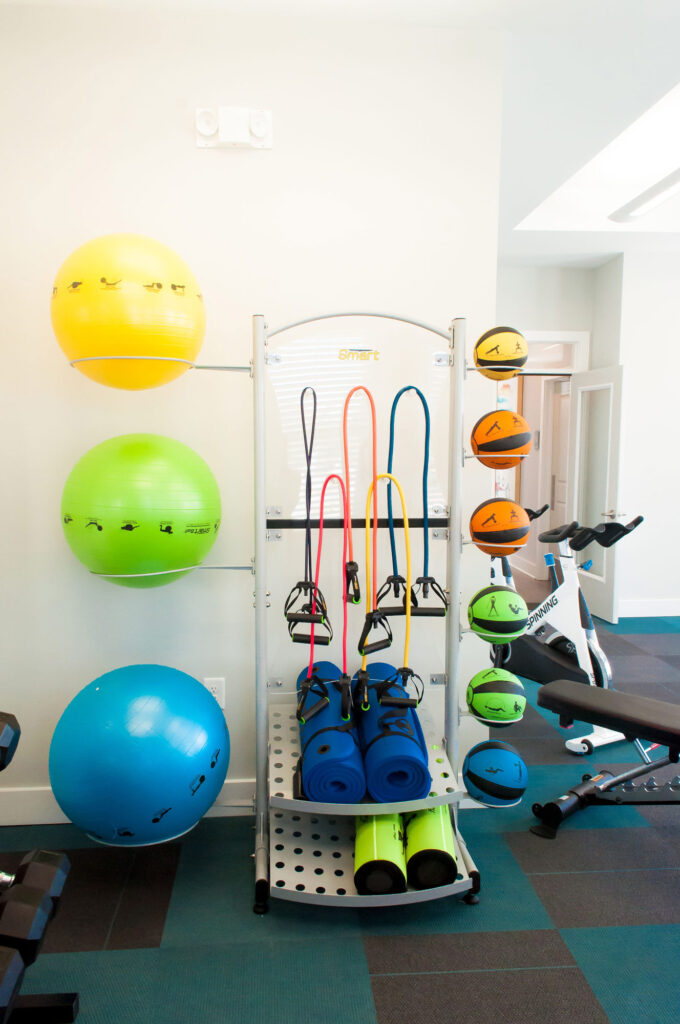 Zoom Image
Zoom Image
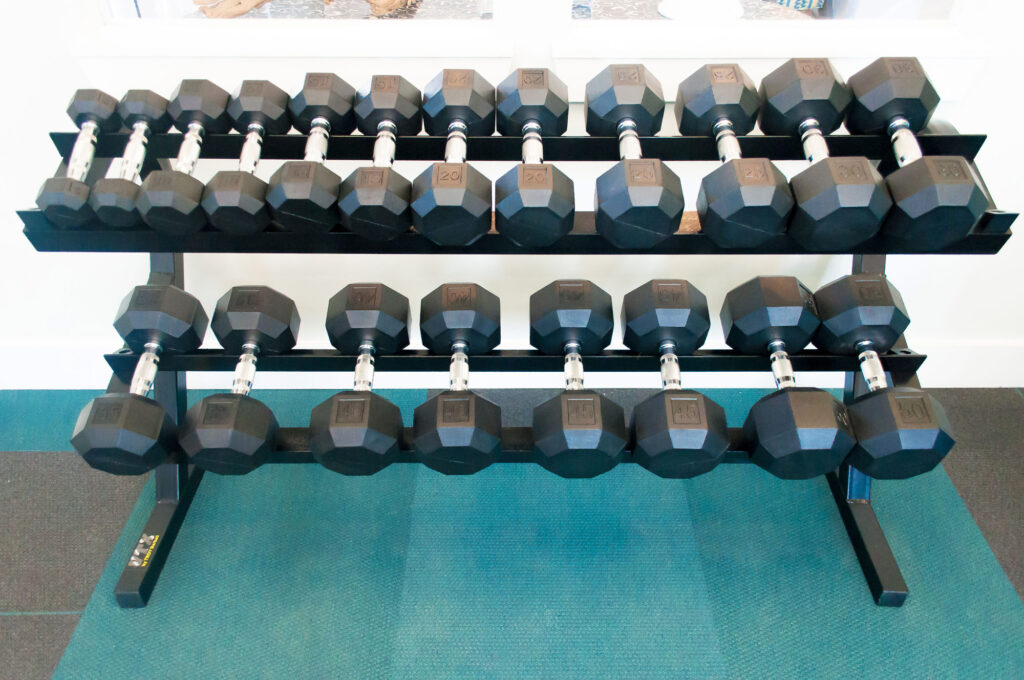 Zoom Image
Zoom Image
 Zoom Image
Zoom Image
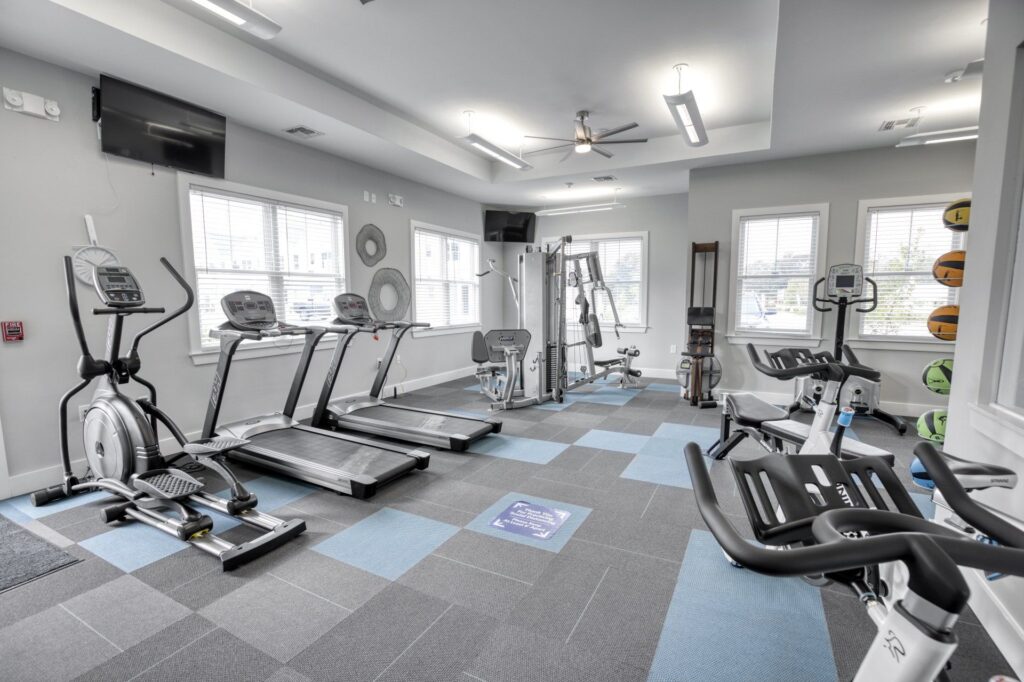 Zoom Image
Zoom Image
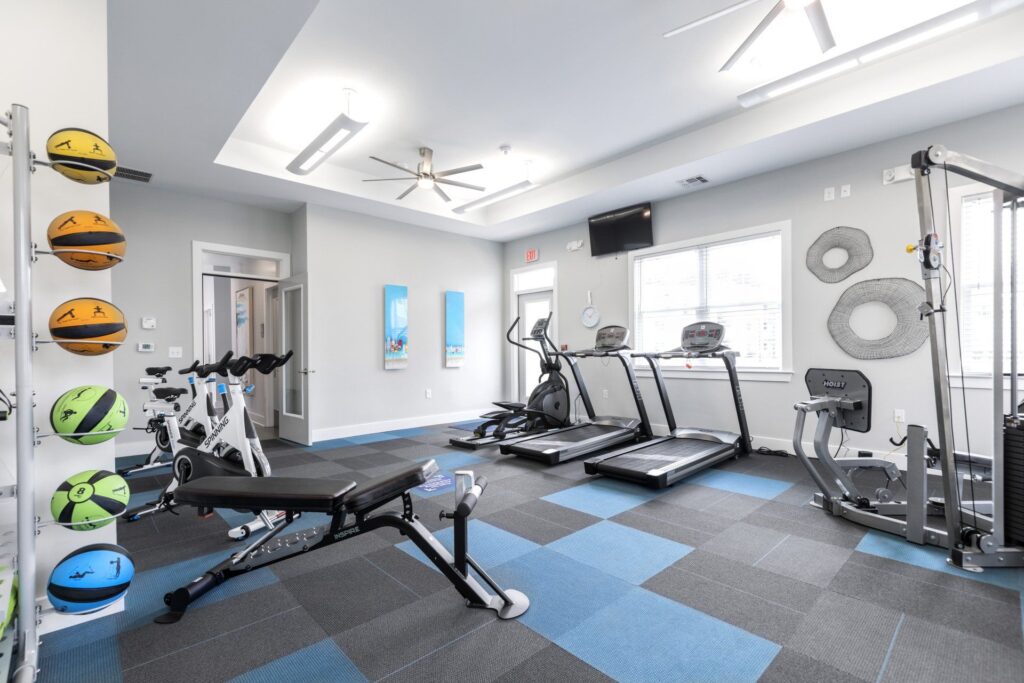 Zoom Image
Zoom Image
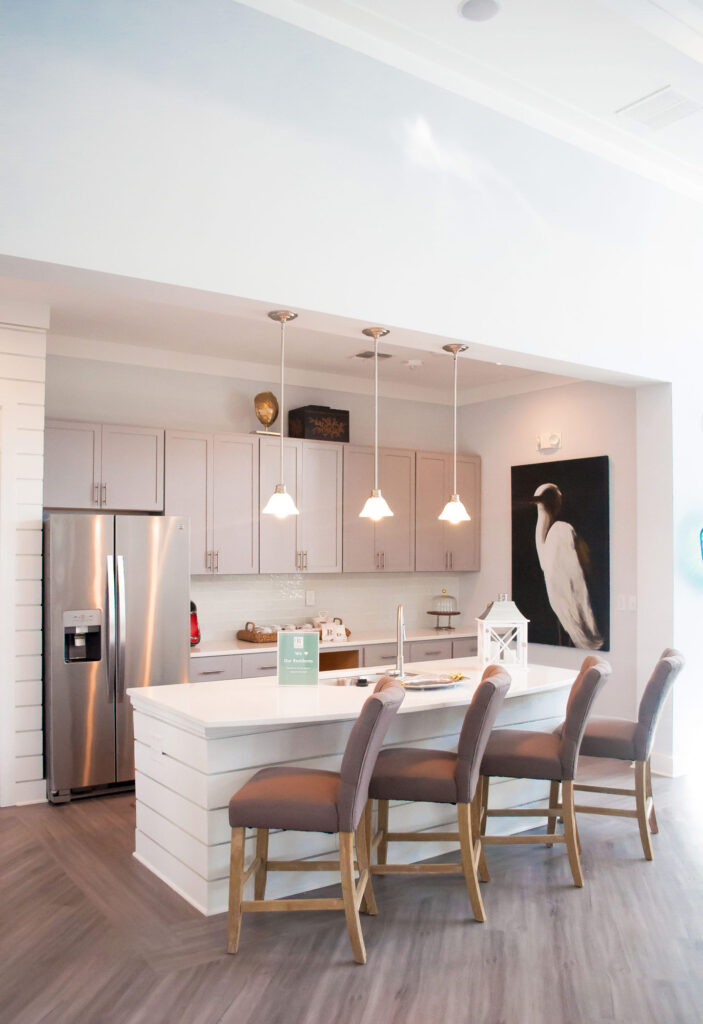 Zoom Image
Zoom Image
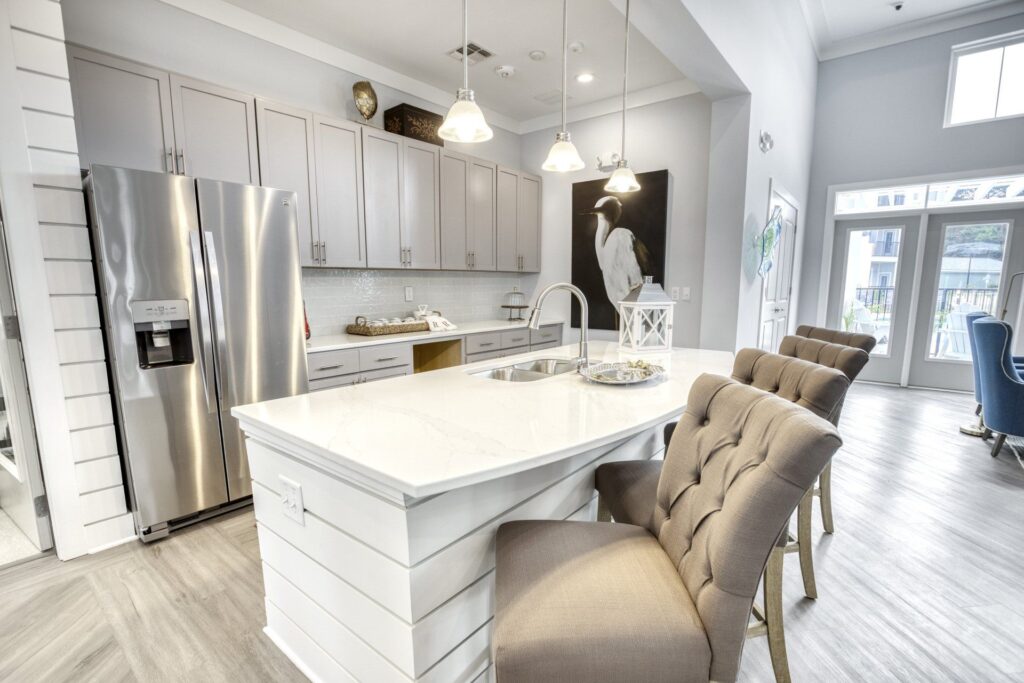 Zoom Image
Zoom Image
 Zoom Image
Zoom Image
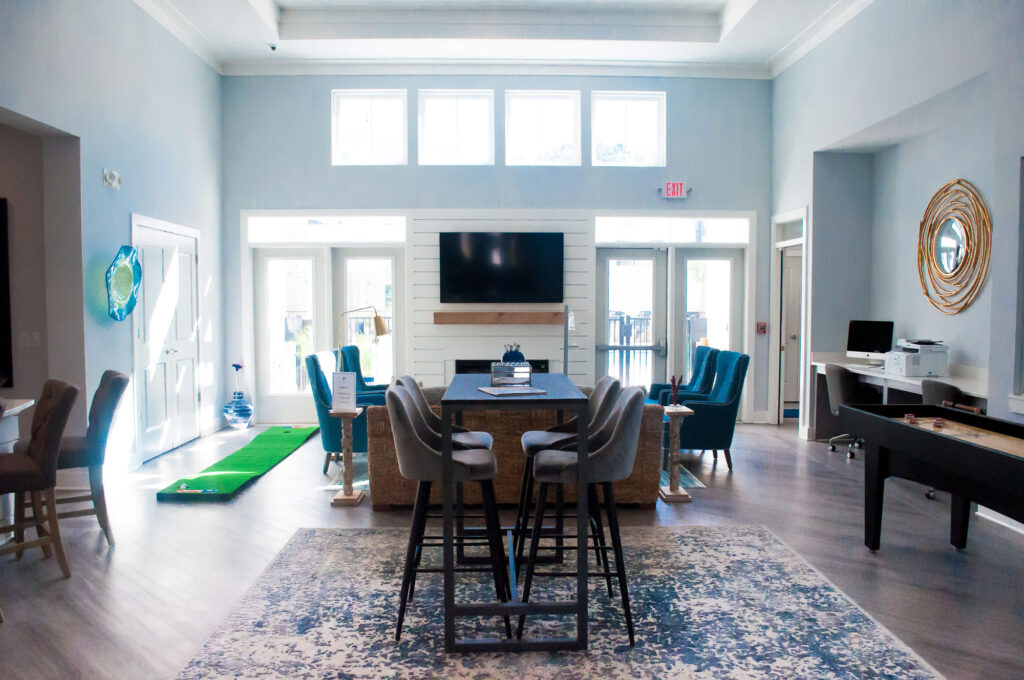 Zoom Image
Zoom Image
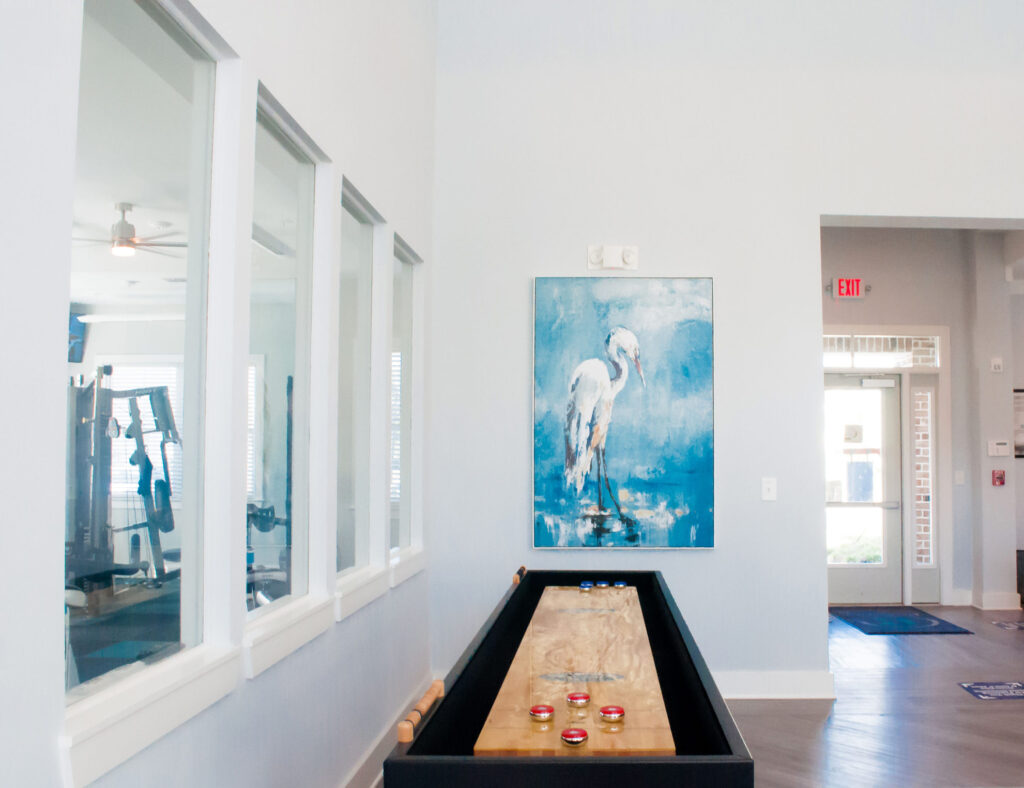 Zoom Image
Zoom Image
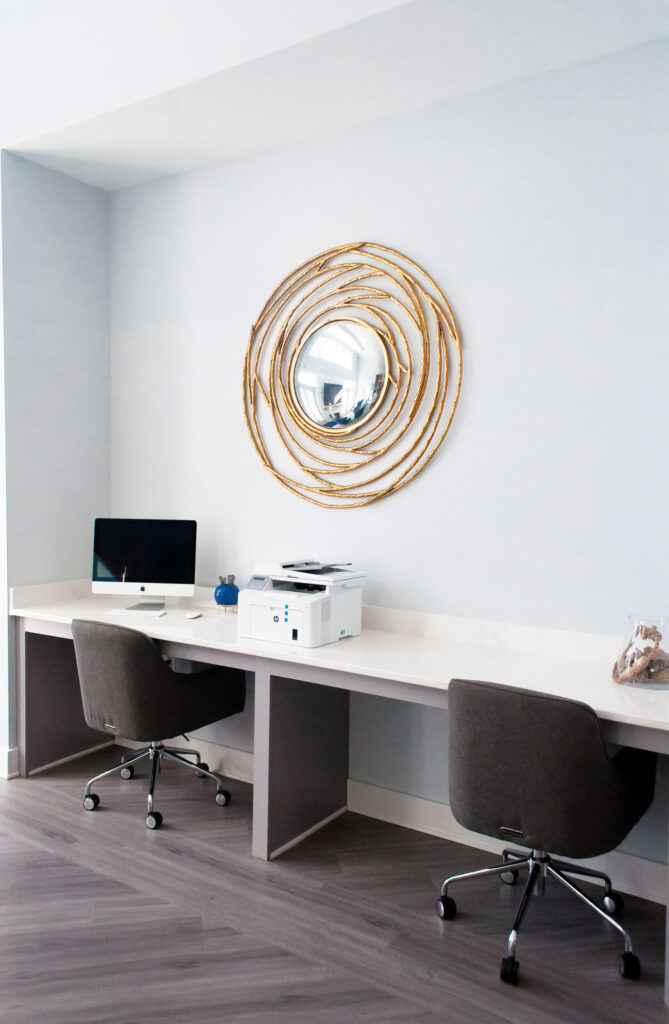 Zoom Image
Zoom Image
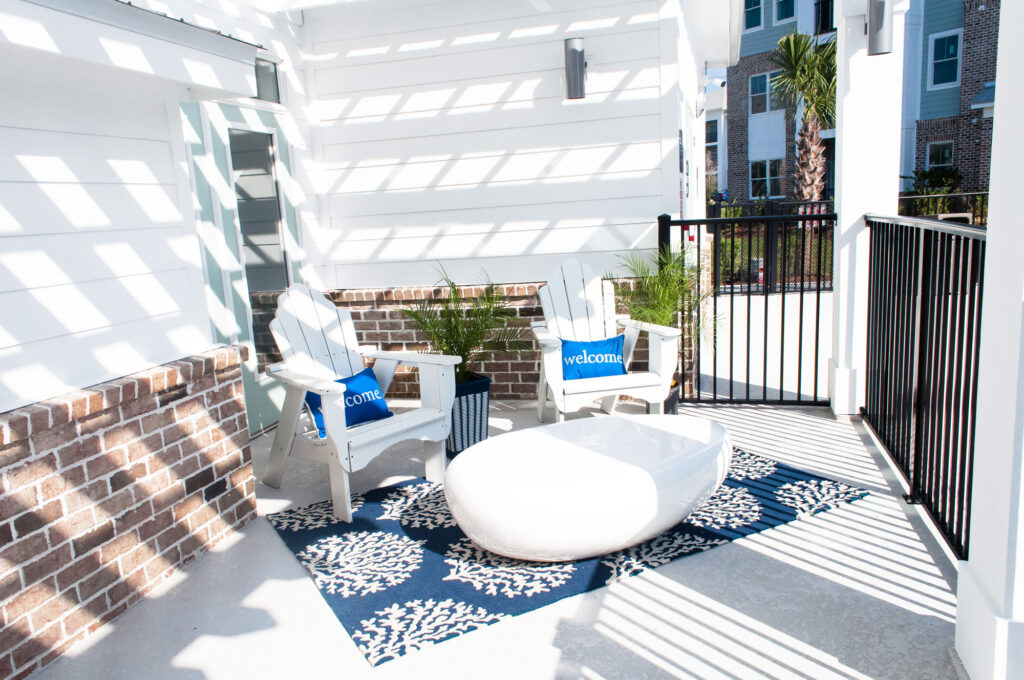 Zoom Image
Zoom Image
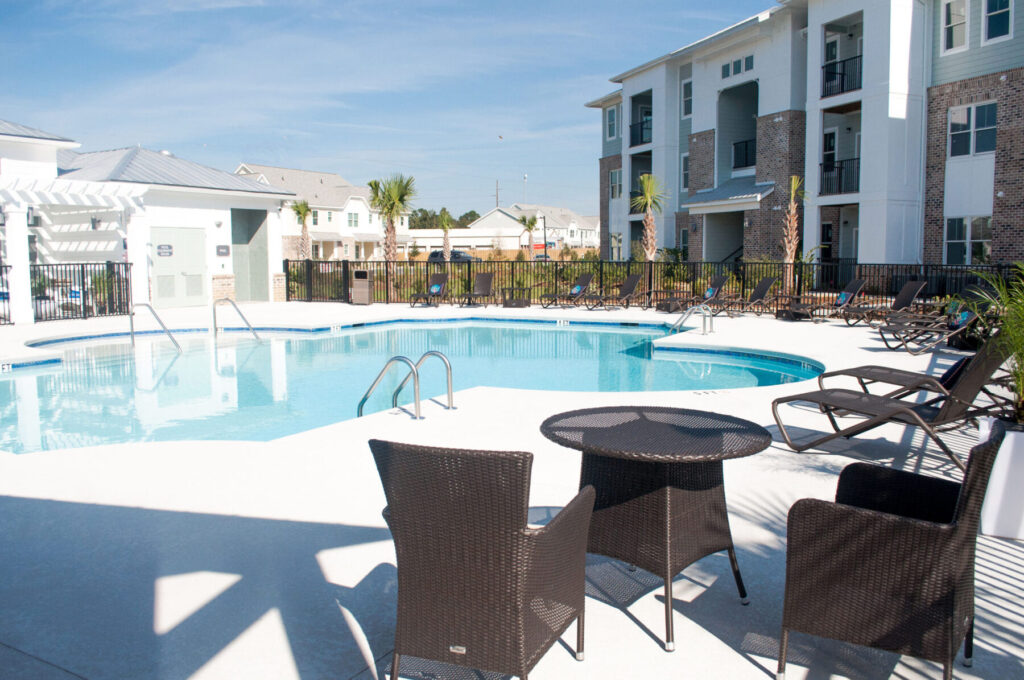 Zoom Image
Zoom Image
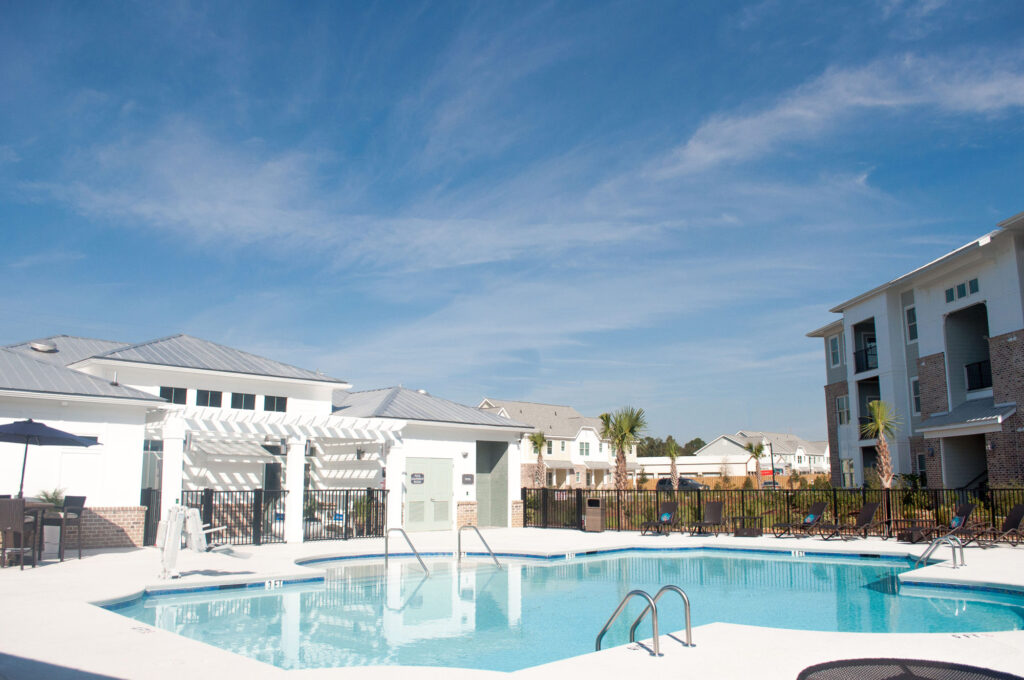 Zoom Image
Zoom Image
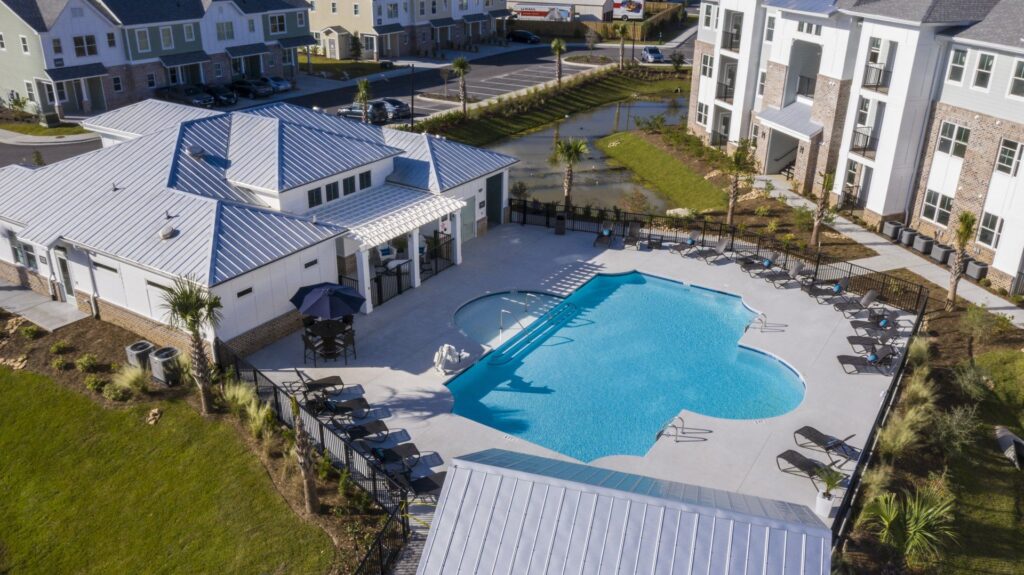 Zoom Image
Zoom Image
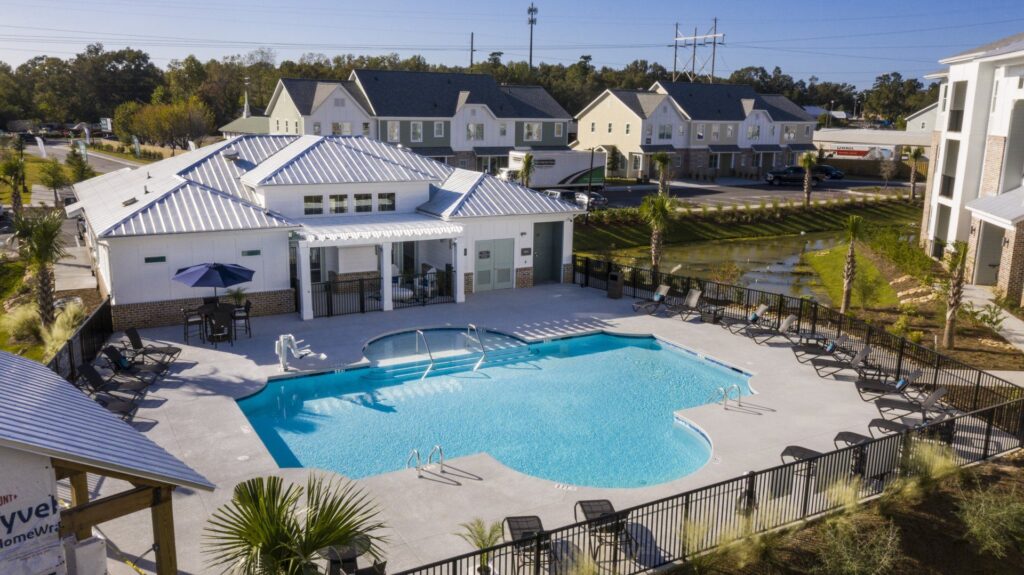 Zoom Image
Zoom Image
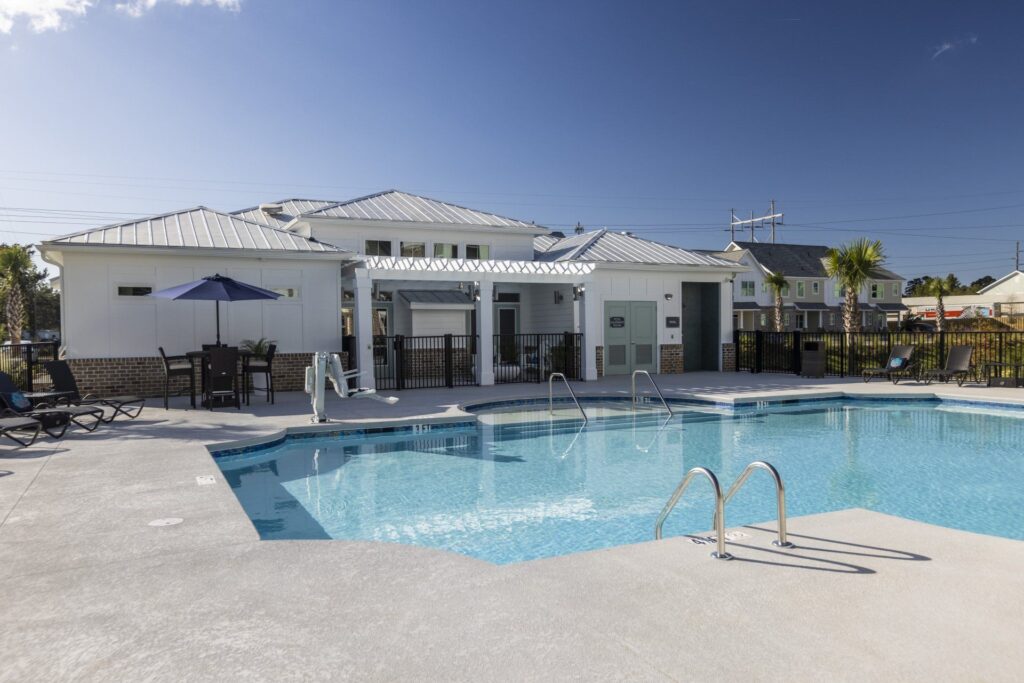 Zoom Image
Zoom Image
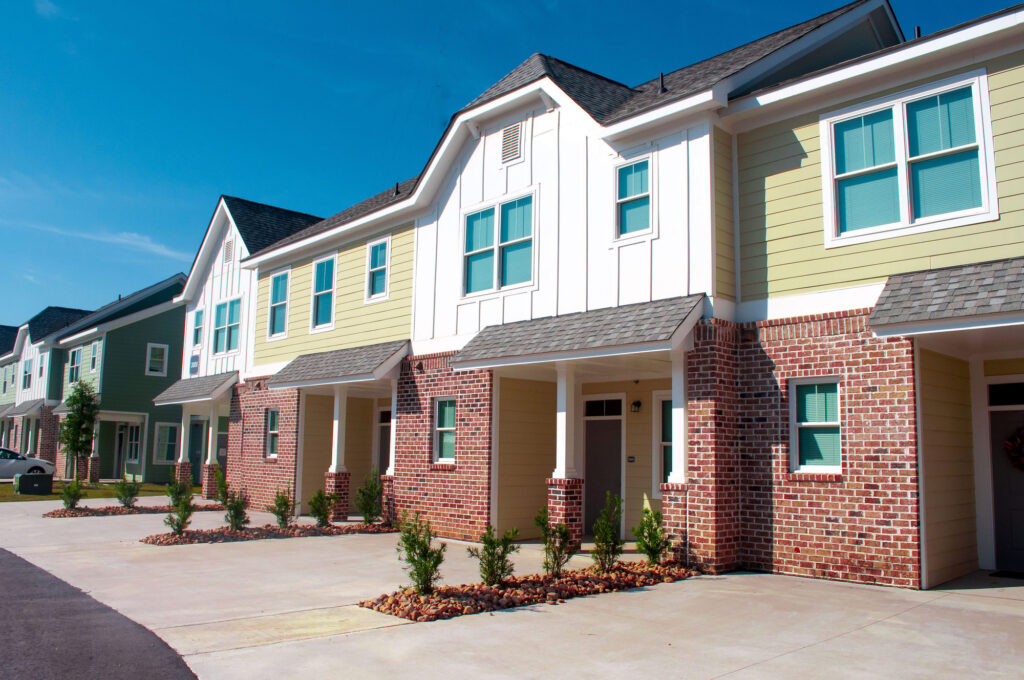 Zoom Image
Zoom Image
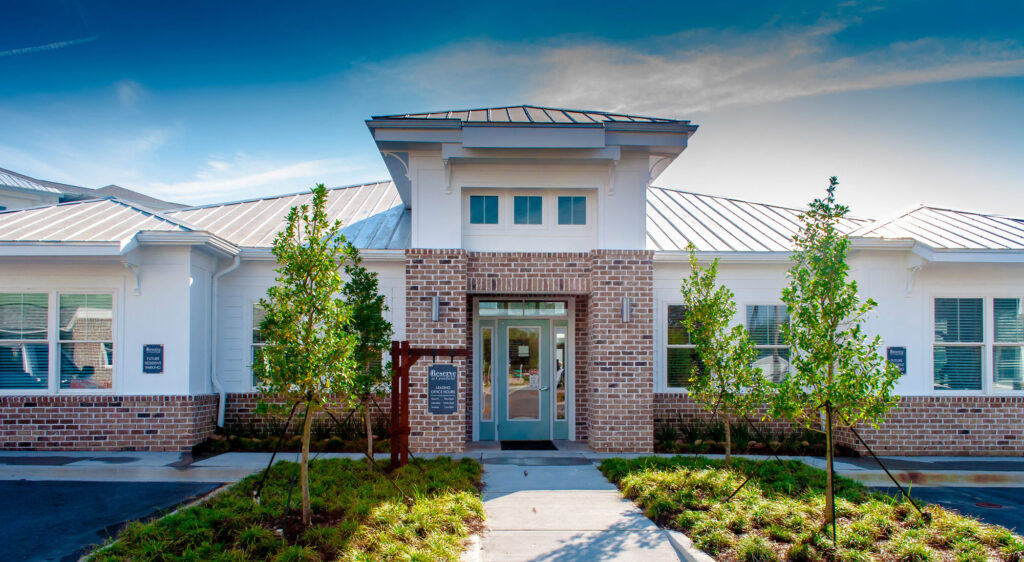 Zoom Image
Zoom Image
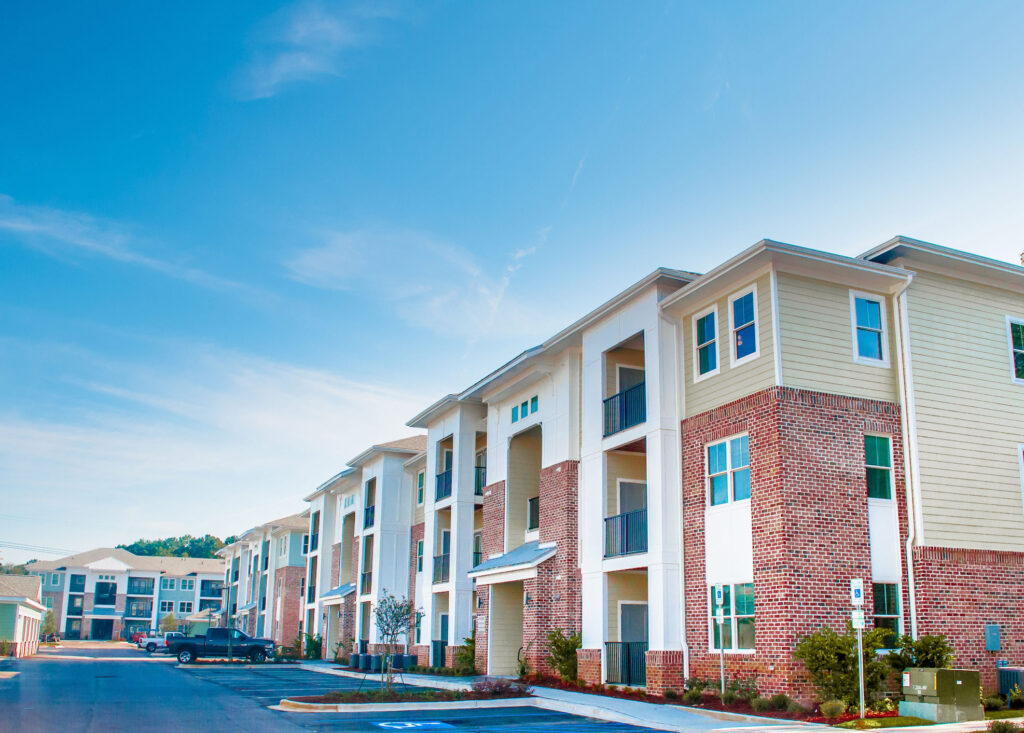 Zoom Image
Zoom Image
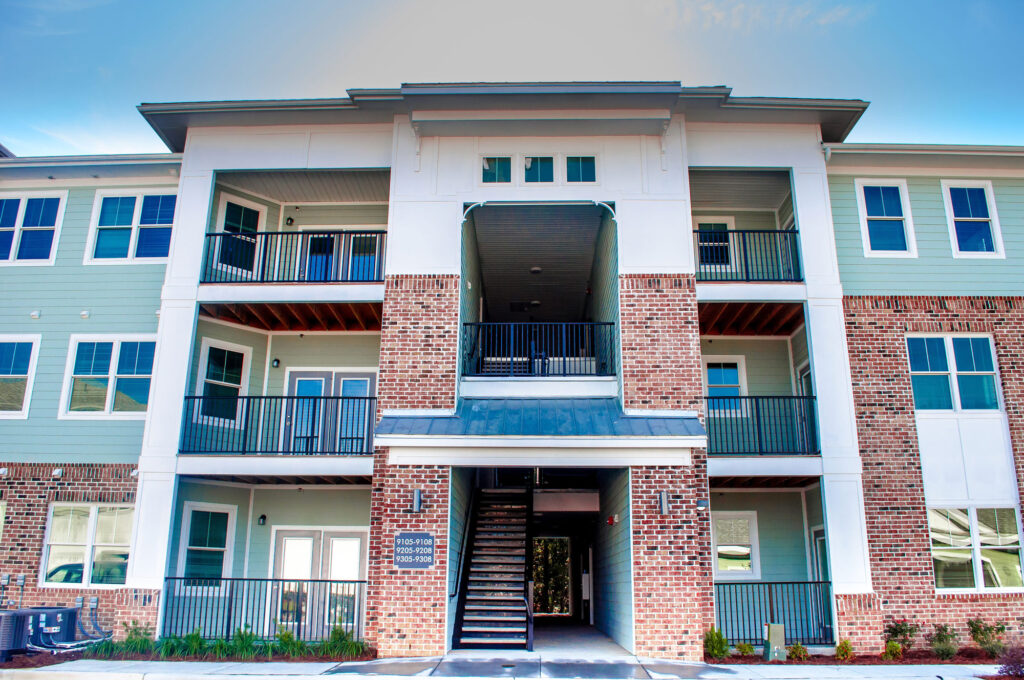 Zoom Image
Zoom Image
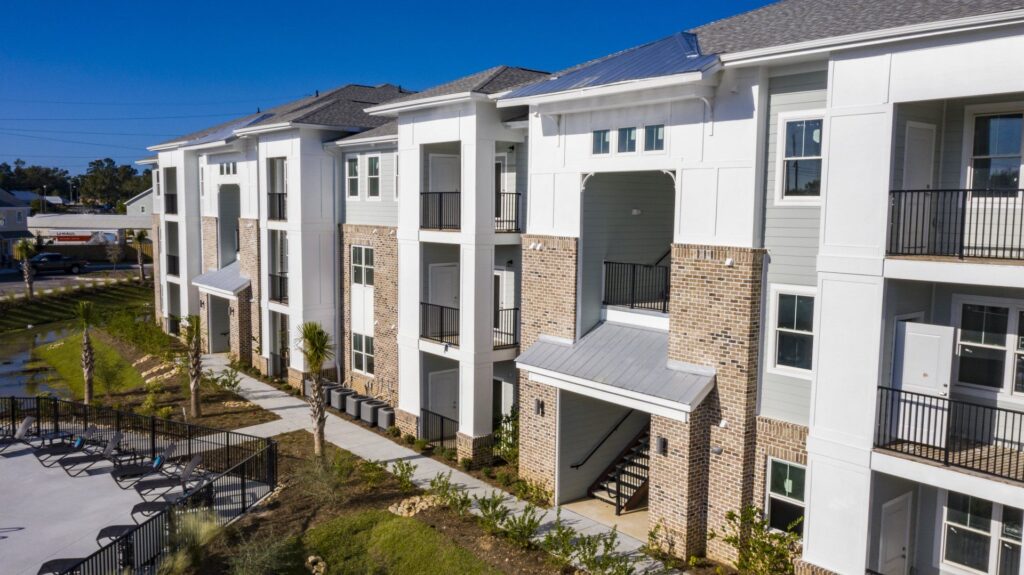 Zoom Image
Zoom Image
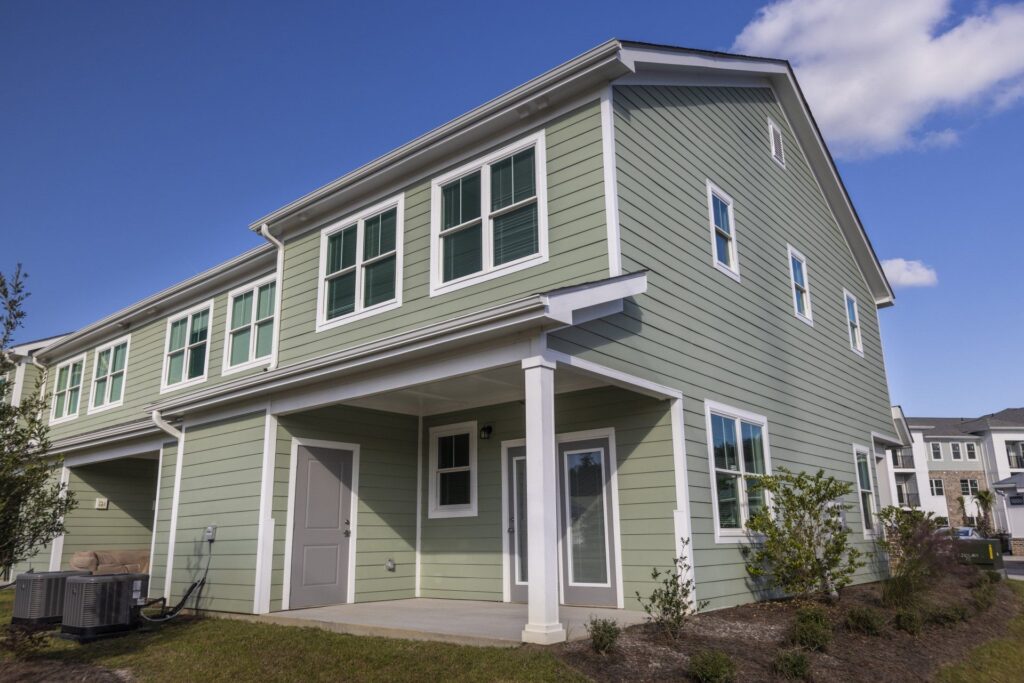 Zoom Image
Zoom Image
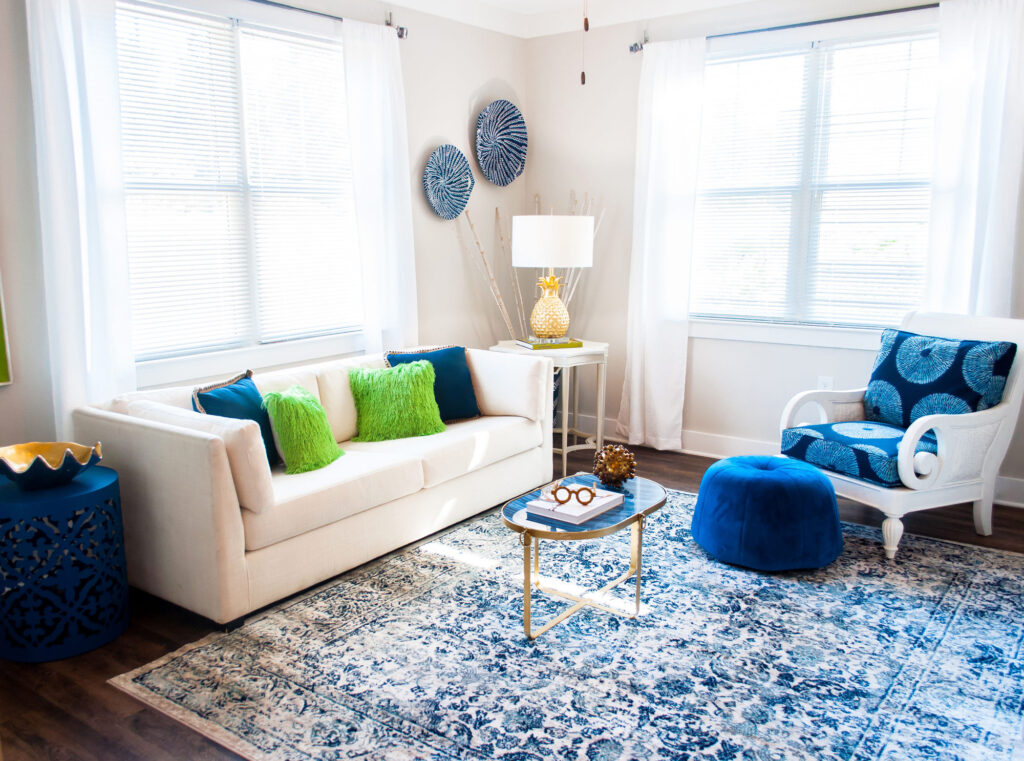 Zoom Image
Zoom Image
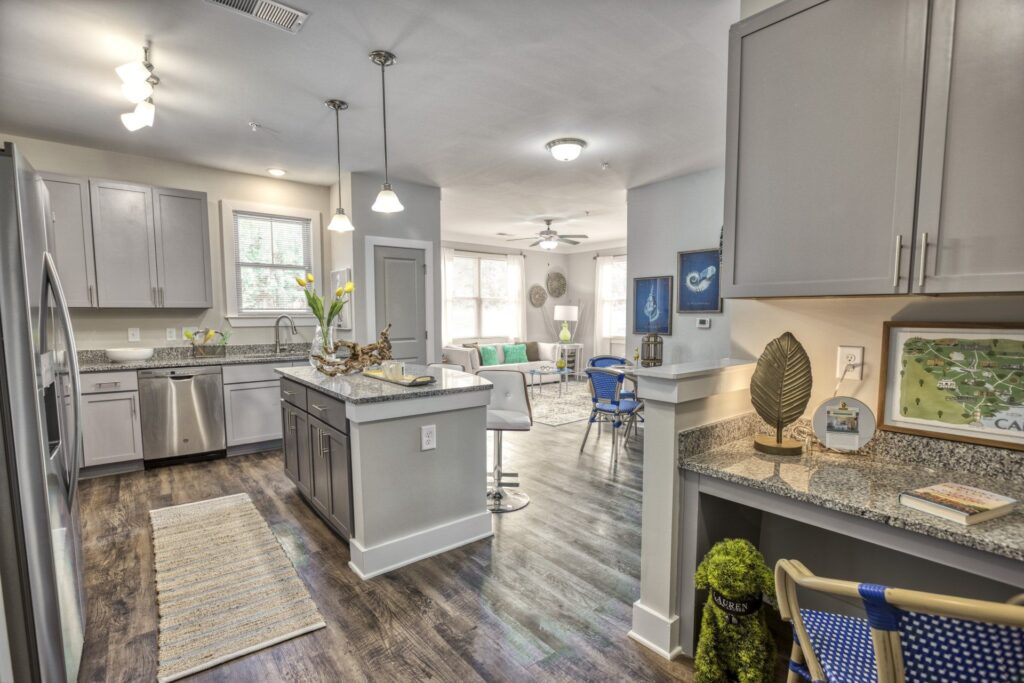 Zoom Image
Zoom Image
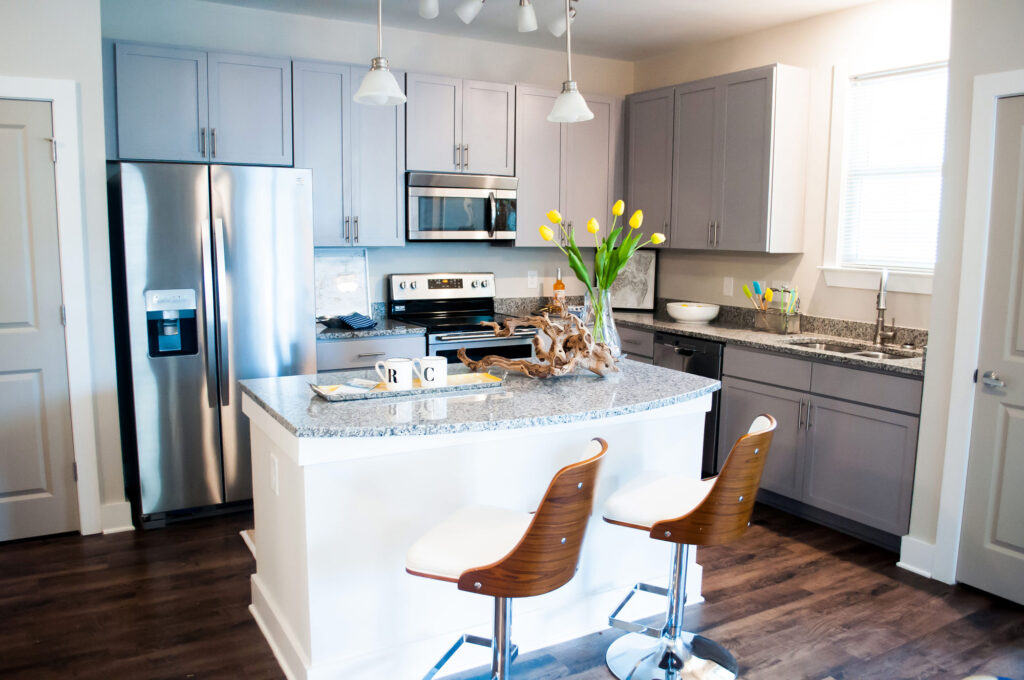 Zoom Image
Zoom Image
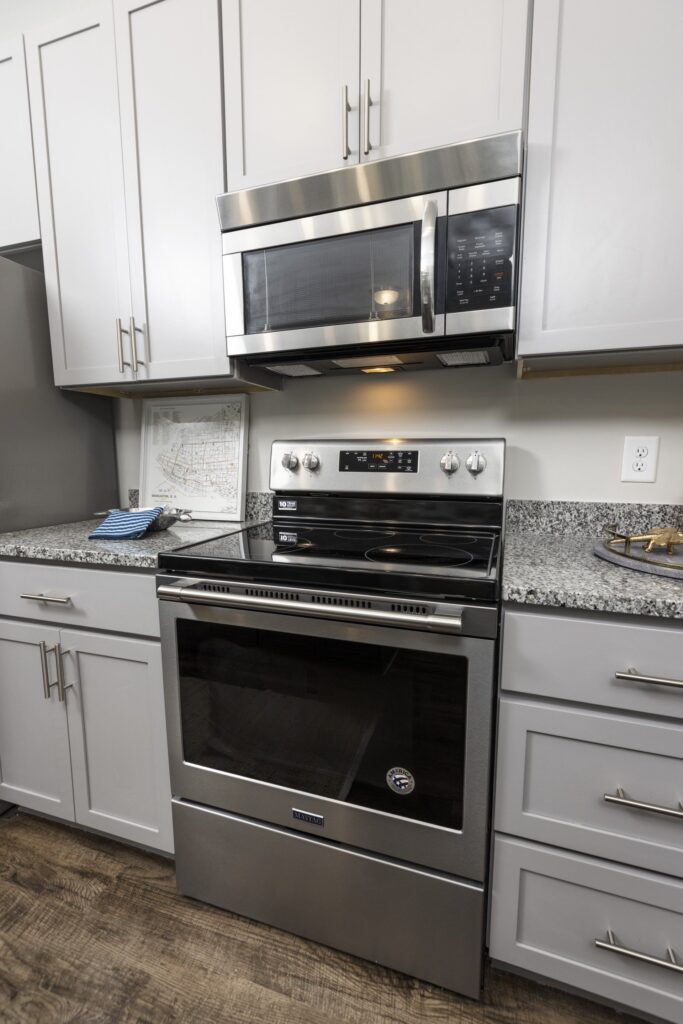 Zoom Image
Zoom Image
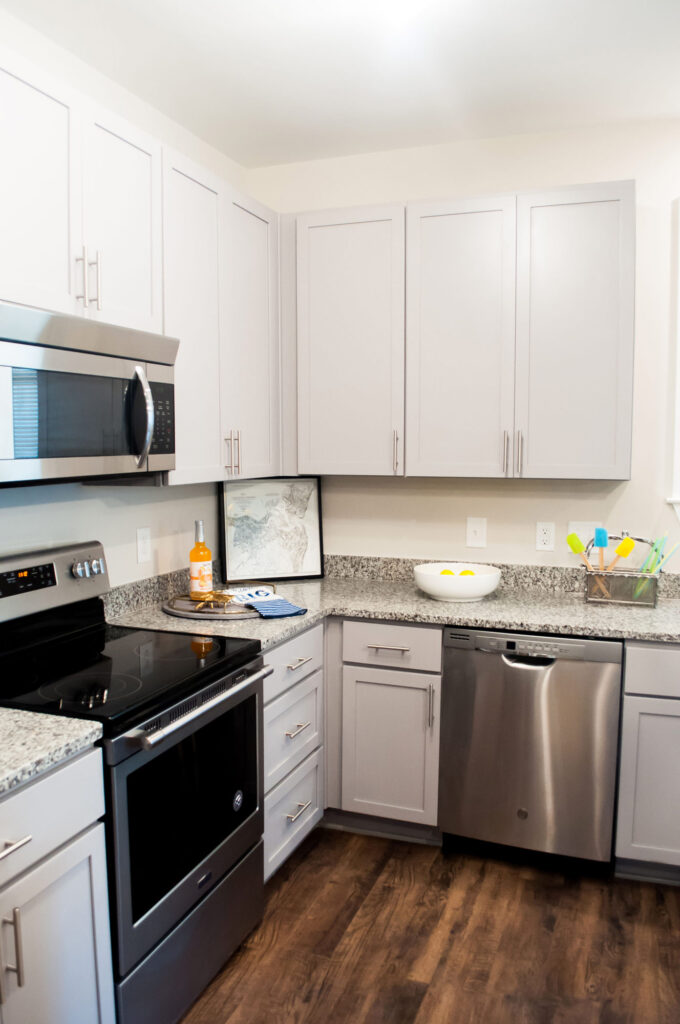 Zoom Image
Zoom Image
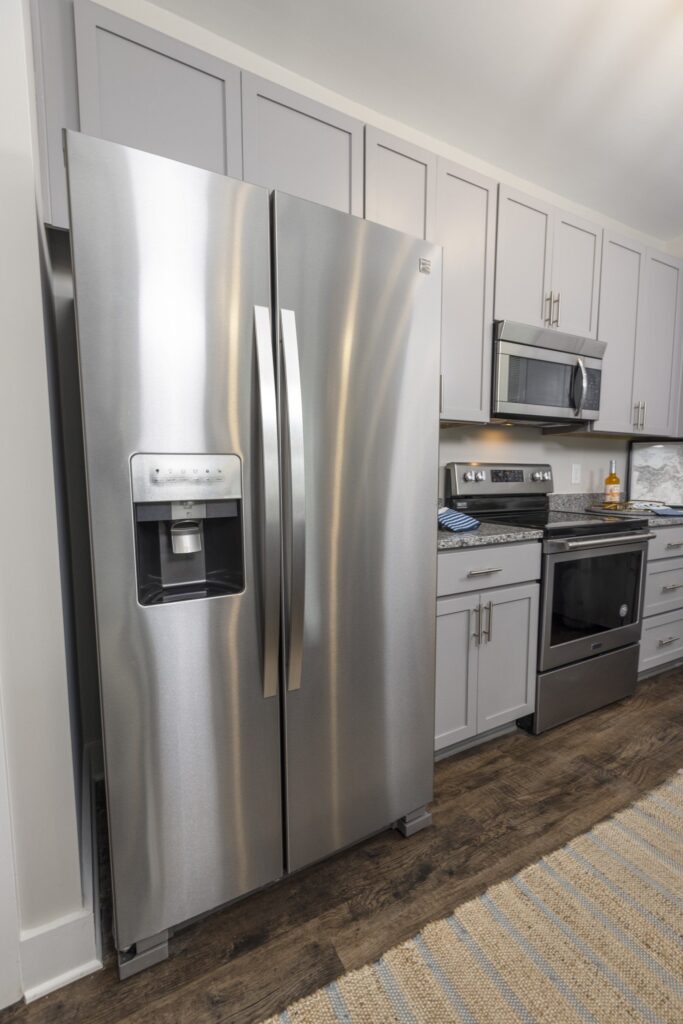 Zoom Image
Zoom Image
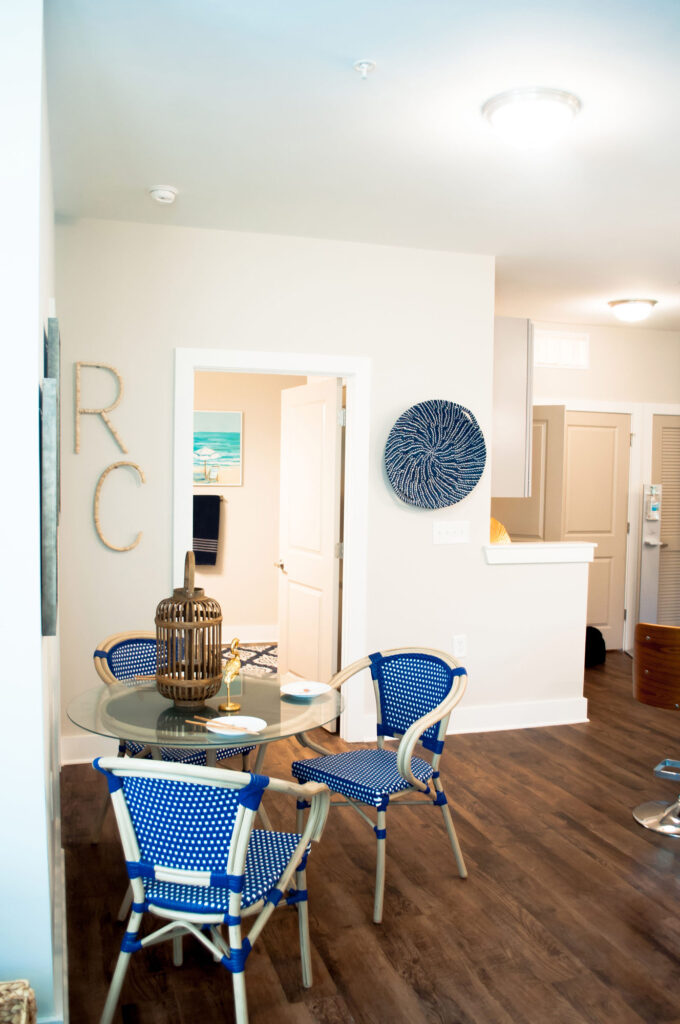 Zoom Image
Zoom Image
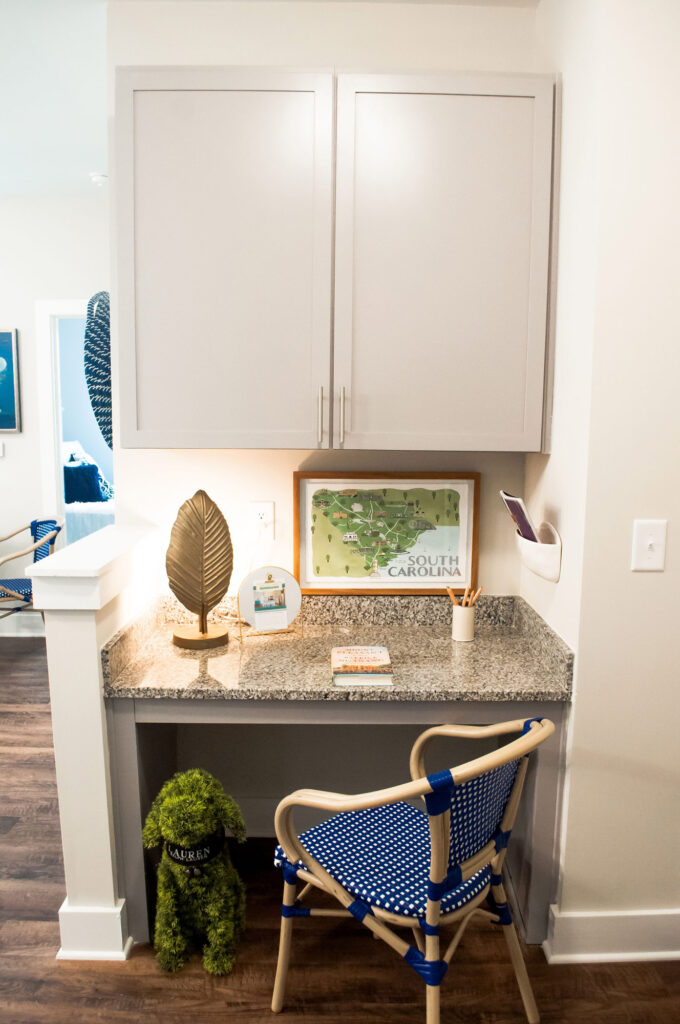 Zoom Image
Zoom Image
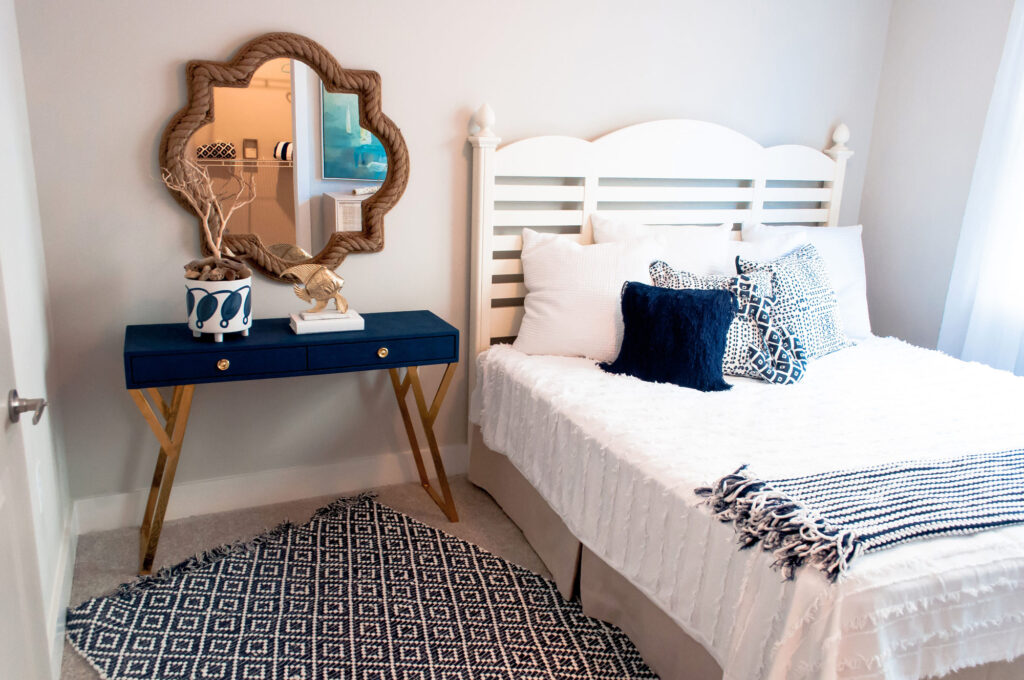 Zoom Image
Zoom Image
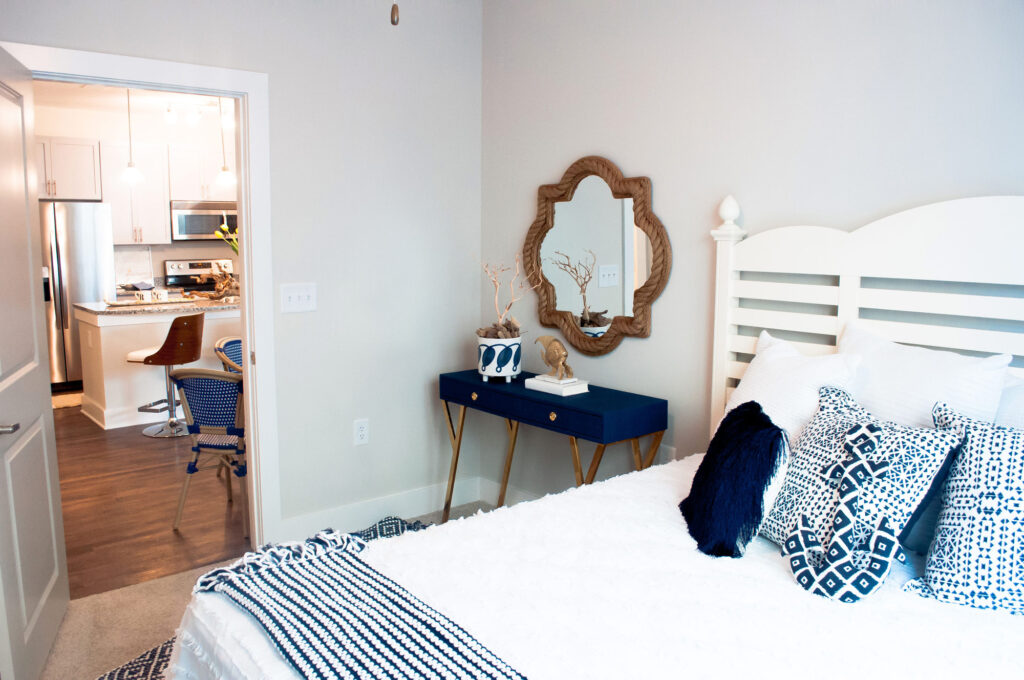 Zoom Image
Zoom Image
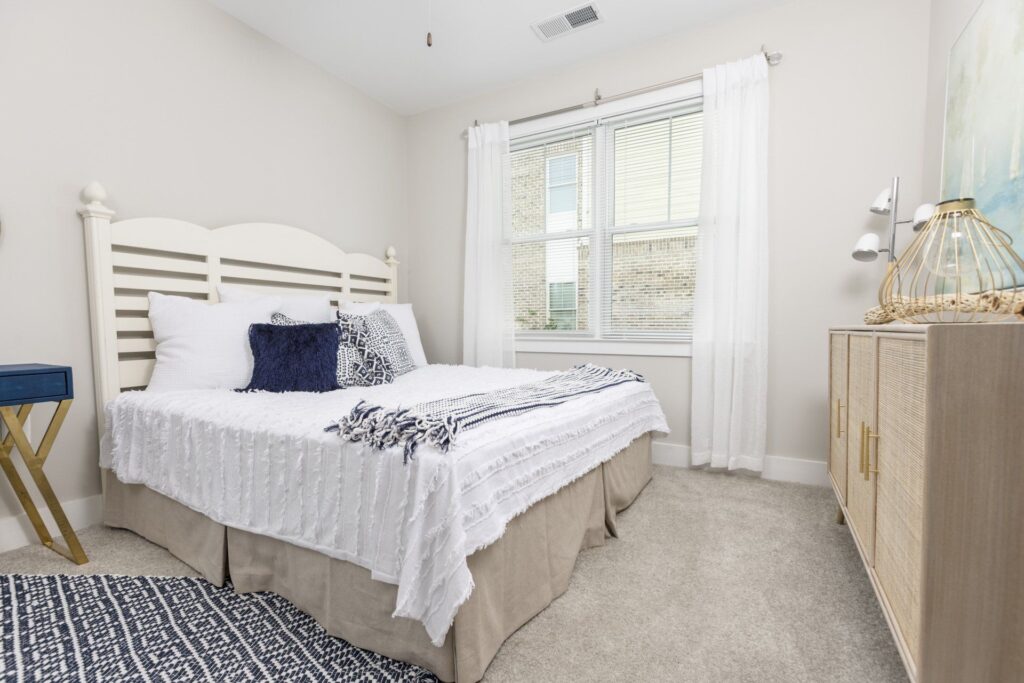 Zoom Image
Zoom Image
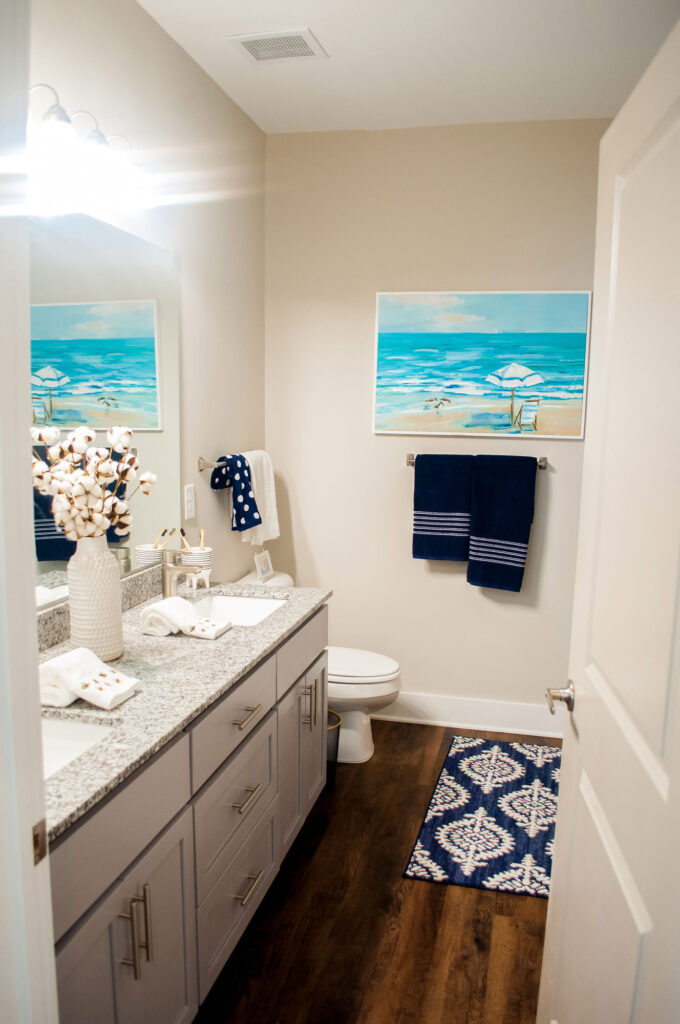 Zoom Image
Zoom Image
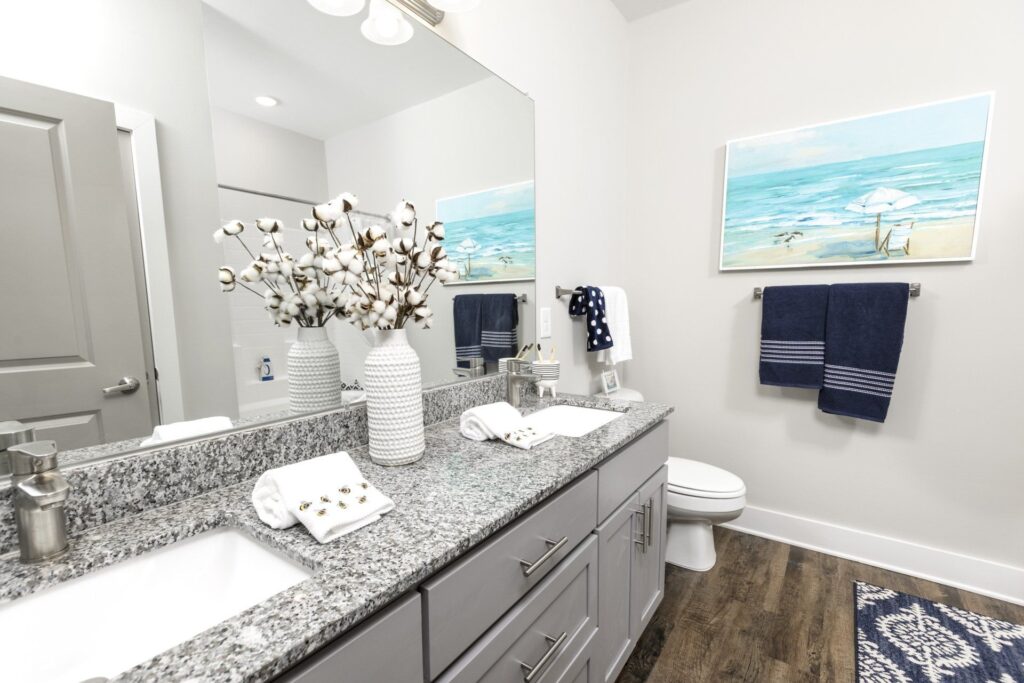 Zoom Image
Zoom Image
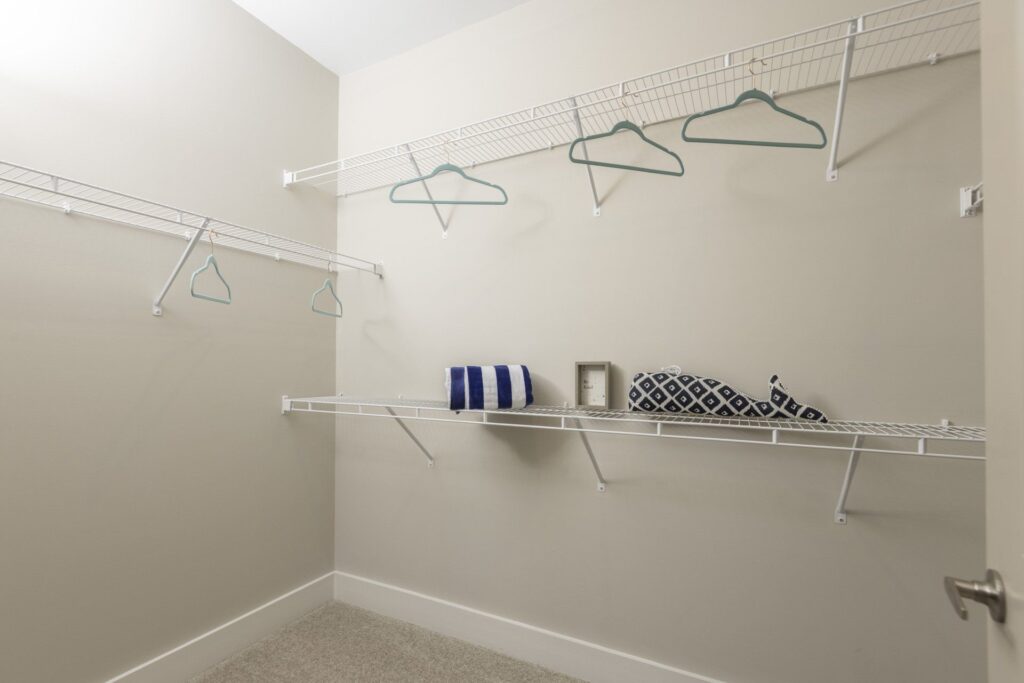 Zoom Image
Zoom Image
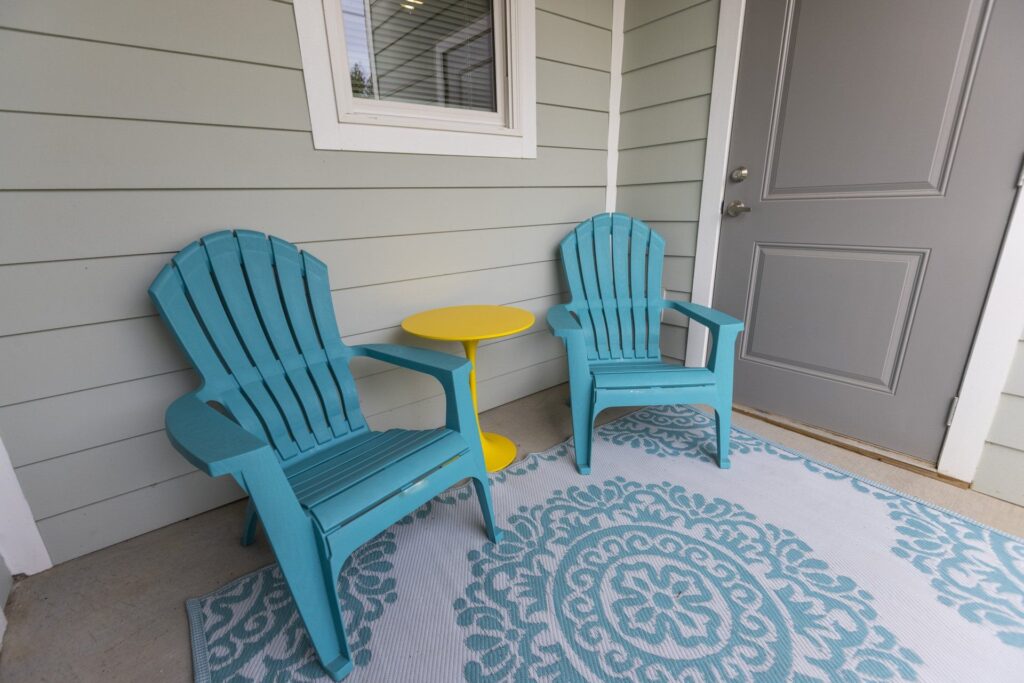 Zoom Image
A living room with couch and chairs and decor is shown with laminate flooring. Patio access is located in the living area. From the living area, there is a shared kitchen and dining area with a kitchen island. The kitchen has a fridge, stove, microwave, dishwasher and decor. To the left of the kitchen is the pantry, entryway, washer and dryer closet, and built-in desk. To the right of the living area is the bedroom and entry to the bathroom. Inside the bedroom is a walk-in closet with wire shelves. Inside the bathroom are dual sinks, mirror, toilet, and garden tub. Zoom Image
A living room is displayed with access to the balcony. To the right of the living area is the kitchen with island. The kitchen has a fridge, stove, microwave, dishwasher, and pantry. To the left of the kitchen island is a small dining area. Around the corner from the kitchen to the right is a bedroom with access to a bathroom.. The bathroom has dual sinks, mirror, toilet, and stand up shower. Walk-in closet access is located within the bathroom. Back to the kitchen area and to the left is a coat closet and connecting hallway with built-in corner desk. To the left of the desk is a laundry room and entryway. To the right of the desk is access to the 2nd bedroom and bathroom with a closet next to the bedroom. The bathroom has a single sink, toilet, and tub, with access to the bedroom. Inside the bedroom is a closet. Zoom Image
We start in the main lounge area. The area has a mounted tv, fireplace, and various seating. There is a shuffleboard table, small business center with computer and printer, club kitchen, and access to the pool area. To the left of the kitchen area is the leasing center with offices and reception desk where the main entry is located. To the right from the business center is access to the fitness area. A short hall connects with 2 bathroom and water fountains. This leads to the fitness center with various workout equipment and a tv. Zoom Image
We begin in the living and dining area with laminate flooring. The entry can be seen as well as the access to the patio to the left of the patio access is the kitchen with bar. The kitchen has a microwave, stove, fridge, sink, dishwasher, and pantry. To the left of the kitchen next to the living area is a built-in desk. Further forward is a half bath, closet, and mudroom. Next to that are the stairs to the upstairs area. Up the stairs and to the right is a small connecting area with 3 bedrooms and a bathroom. The bathroom has a single sink, toilet, and tub. The 1st bedroom on the right has a walk-in closet and has access to a bathroom. Inside is a single sink, toilet, and stand up shower.Back to the connecting hallway are the other 2 bedrooms. with closets inside. Zoom Image
Zoom Image
A living room with couch and chairs and decor is shown with laminate flooring. Patio access is located in the living area. From the living area, there is a shared kitchen and dining area with a kitchen island. The kitchen has a fridge, stove, microwave, dishwasher and decor. To the left of the kitchen is the pantry, entryway, washer and dryer closet, and built-in desk. To the right of the living area is the bedroom and entry to the bathroom. Inside the bedroom is a walk-in closet with wire shelves. Inside the bathroom are dual sinks, mirror, toilet, and garden tub. Zoom Image
A living room is displayed with access to the balcony. To the right of the living area is the kitchen with island. The kitchen has a fridge, stove, microwave, dishwasher, and pantry. To the left of the kitchen island is a small dining area. Around the corner from the kitchen to the right is a bedroom with access to a bathroom.. The bathroom has dual sinks, mirror, toilet, and stand up shower. Walk-in closet access is located within the bathroom. Back to the kitchen area and to the left is a coat closet and connecting hallway with built-in corner desk. To the left of the desk is a laundry room and entryway. To the right of the desk is access to the 2nd bedroom and bathroom with a closet next to the bedroom. The bathroom has a single sink, toilet, and tub, with access to the bedroom. Inside the bedroom is a closet. Zoom Image
We start in the main lounge area. The area has a mounted tv, fireplace, and various seating. There is a shuffleboard table, small business center with computer and printer, club kitchen, and access to the pool area. To the left of the kitchen area is the leasing center with offices and reception desk where the main entry is located. To the right from the business center is access to the fitness area. A short hall connects with 2 bathroom and water fountains. This leads to the fitness center with various workout equipment and a tv. Zoom Image
We begin in the living and dining area with laminate flooring. The entry can be seen as well as the access to the patio to the left of the patio access is the kitchen with bar. The kitchen has a microwave, stove, fridge, sink, dishwasher, and pantry. To the left of the kitchen next to the living area is a built-in desk. Further forward is a half bath, closet, and mudroom. Next to that are the stairs to the upstairs area. Up the stairs and to the right is a small connecting area with 3 bedrooms and a bathroom. The bathroom has a single sink, toilet, and tub. The 1st bedroom on the right has a walk-in closet and has access to a bathroom. Inside is a single sink, toilet, and stand up shower.Back to the connecting hallway are the other 2 bedrooms. with closets inside. Zoom Image
Experience the Perfect Neighborhood
M-F: 10:00AM-6:00PM | Sat: 10:00AM-5:00PM | Sun: Closed